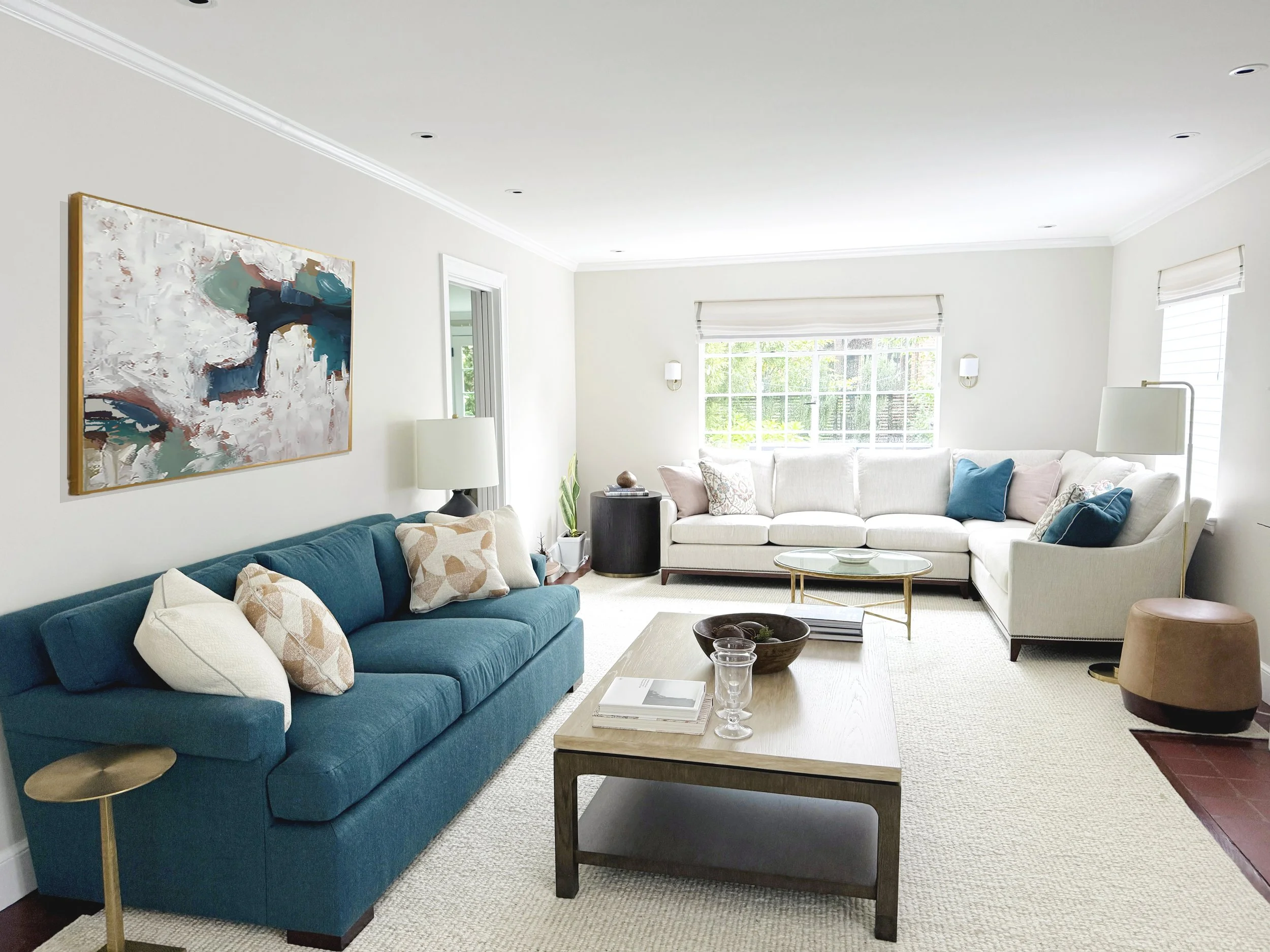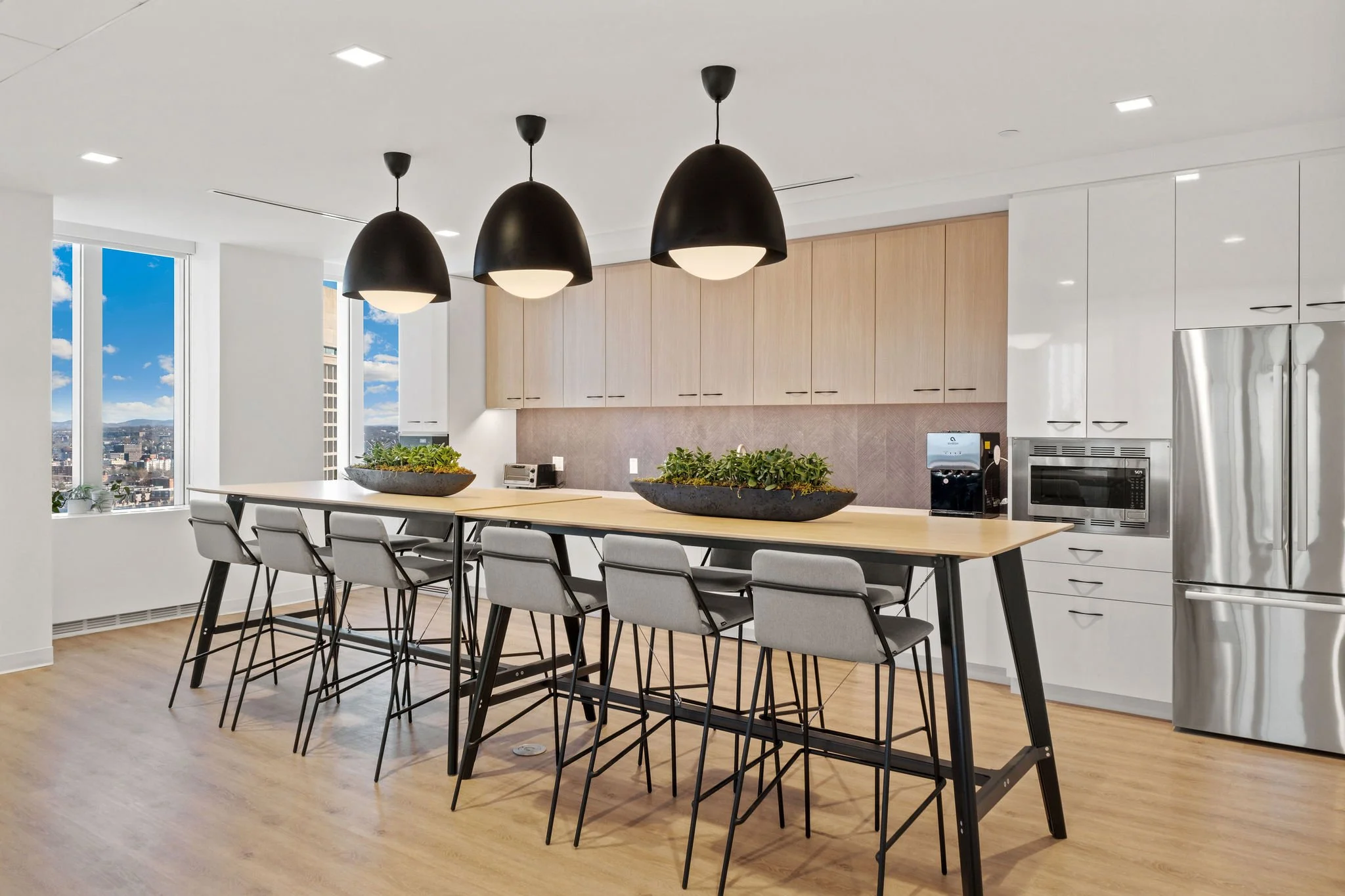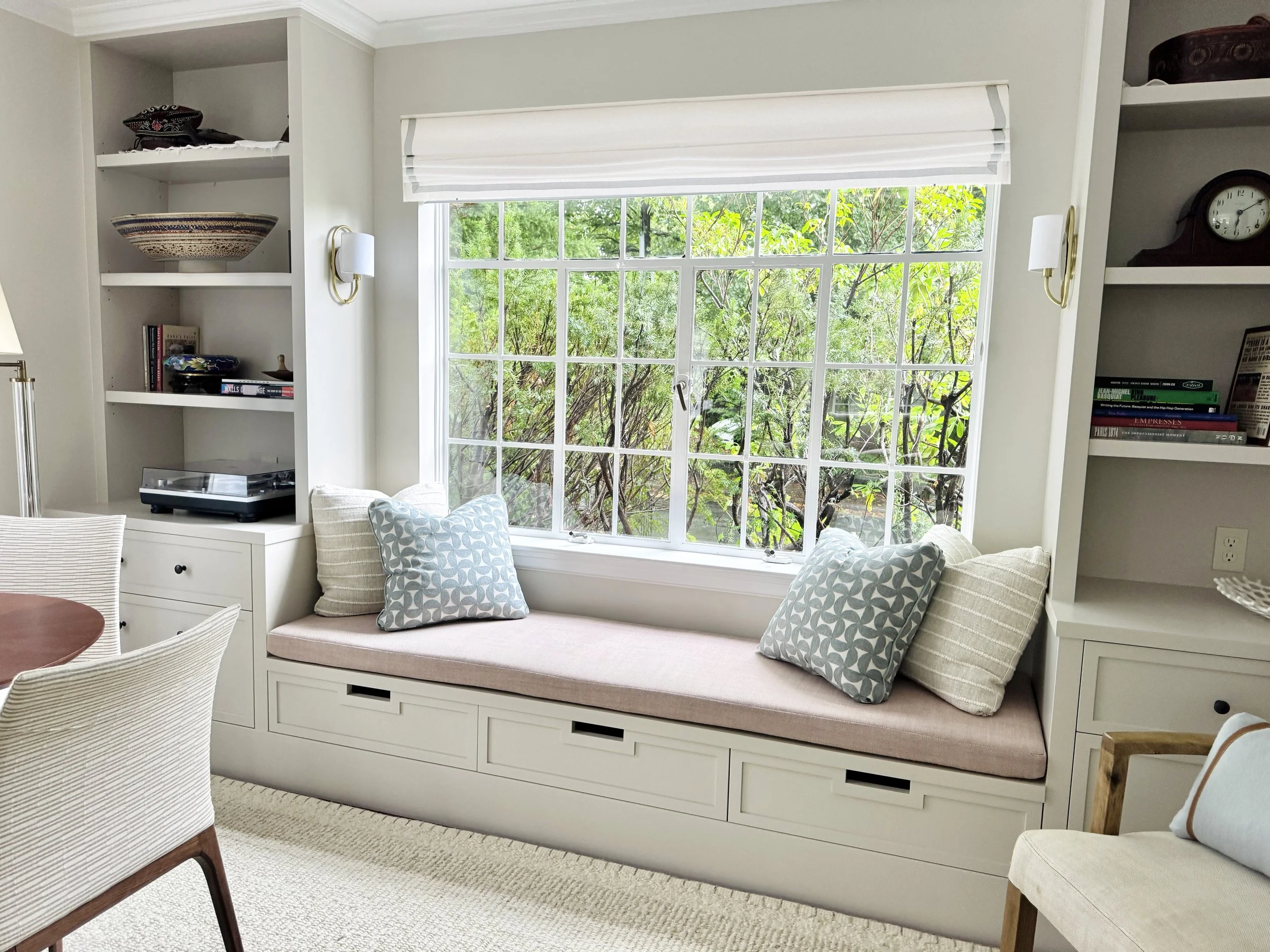Crafting thoughtfully curated and refined interiors through a deeply collaborative and client-focused process.

Residential Design Projects

Commercial and Corporate Design Projects
